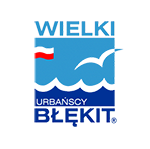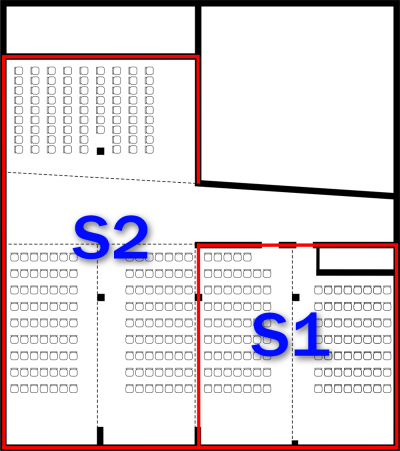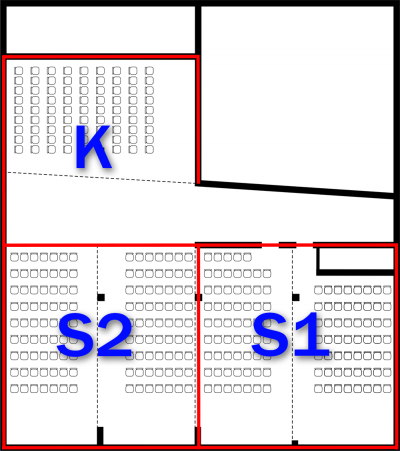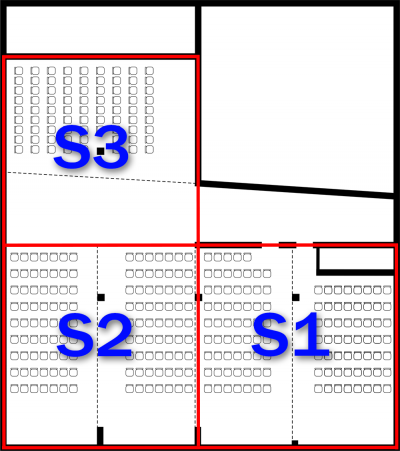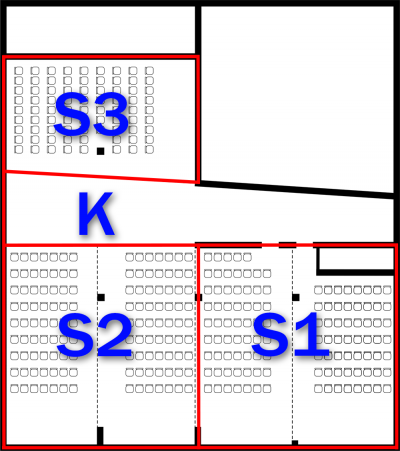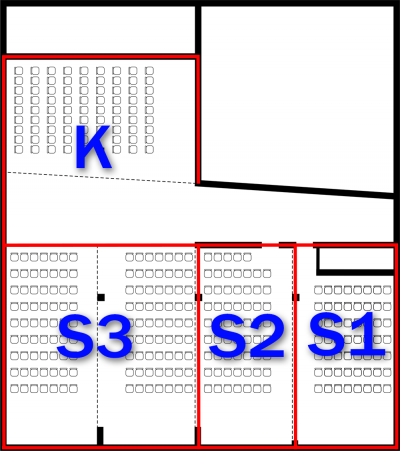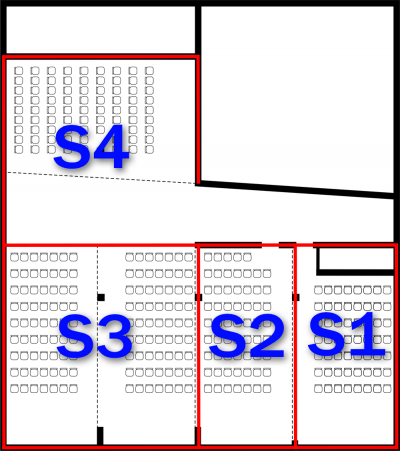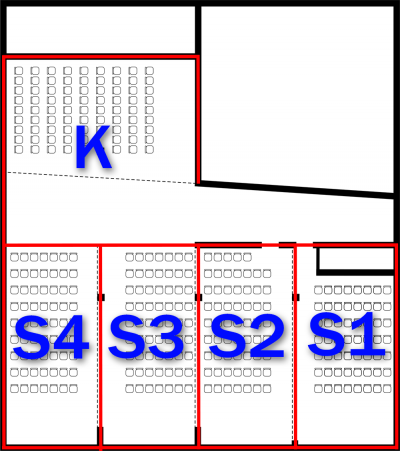Organization of conferences and trainings
We cordially invite you to the newly opened training and conference complex at the “Wielki Błękit” facility in Łukęcin. The space and great possibilities of its arrangement thanks to the use of modern solutions are additional advantages of the complex and allow for taking into account your individual needs. In the vicinity of the conference room complex, there is a spacious, modern and representative Foyer with an area of approx. 300 m2, which is a great place to organize accompanying events such as exhibitions or market stands. This is one of the largest facilities of this nature in our region. The intimate location of the Center, proximity to the sea and the surroundings of a beautiful forest, as well as hotel and catering facilities and recreation make it an ideal place for the organization of training and conference stays for companies and institutions as well as meetings with business partners.
One day stay cost:
- from 136 PLN / person (rooms Hotel building standard)
- from 166 PLN / person (rooms Hotel building comfort ***)
The price includes 8% VAT. The price does not include the period from 24 June to 31 August.
Price includes:
- accommodation in double and triple rooms with full bathroom, TV-Sat, balcony or terrace
- full board (breakfast buffet + lunch + dinner)
- providing an air-conditioned conference room (groups over 45 people – free)
- providing audio-visual equipment and room equipment:
- multimedia projector
- overhead projector (on request)
- laptop (on request)
- flipchart with a set of markers
- sound
- microphones
- rostrum
- blackout the room
- hotspot
- coffee service (2 hours): coffee, tea, cream, lemon, sugar, water, juice 0.2 l / person, cookies
- possibility of organizing Dinner (1) in the form of a grill in a barbecue pavilion specially prepared for outdoor events at the Center (in the case of meetings lasting at least 2 days – no additional fees)
- it is possible to use a photocopier, fax and internet station – for a fee
- we provide space for stands for exhibitors in the Center’s foyer
- supervised car park for cars of meeting participants at the Center
Additional services: banquets (also themed banquets), entertainment and artistic program, integration games and team building, photographic report, catering, bus transport.
Suggestion of conference room layouts:
|
Theater layout |
School layout |
Restaurant layout |
Cocktail layout |
“O” layout |
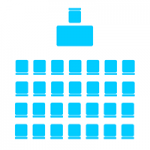 |
 |
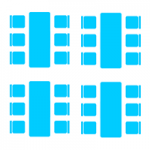 |
 |
 |
| “I” layout | “T” layout | “U” layout | “E” layout | |
 |
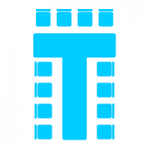 |
 |
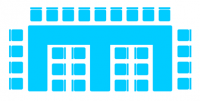 |
|
